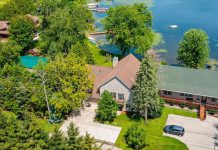West Bend, WI – Two homes in the 2100 block of W. Washington Street are being razed to make way for a new two-story office building.
The homes are being leveled to make way for a 6,334-square-foot commercial building located 2115-2121 W. Washington Street.
It was March 2020 when a site plan was reviewed for the new Oakbrook Dental, currently located at 1201 Oak Street, West Bend.
Oak Brook Dental will occupy the upper level and the lower level will be built out for a possible second dental office pending approvals.
Zoning:
- The 0.71 acre lot is zoned B-1 Community Business District.
- Two driveways exist on the site and the new proposal will utilize the eastern most driveway connection to W. Washington Street.
- A total of 24 parking stalls (22 standard parking and 2 barrier free parking stalls) are provided for the development. The parking requirement for a dentist\medical use requires 5 parking stalls per doctor and parking for employees based on the largest shift. Based on the parking calculations 28 stalls would be needed. The developer is requesting a parking exception for the reduced number of stalls based on the anticipated needs that the office will generate.
Lateral Service\Utilities:
- Sanitary sewer and water laterals will be extended from the existing mains W. Washington Street to serve the buildings. An apparent electric easement may exist along the property frontage and should be verified.
Grading\Storm Water Management:
- A storm water management plan has been submitted and reviewed for the development. Prior to the issuance of a building permit, the storm water management plan must be approved.
- The site grades have been designed to drain the north half of the site to the south and to the northwest where a catch basin collects the storm water and directs it to the storm water pond on the south end of the site. The south half of the site drains southwest to a curb cut where it drains to the storm water pond.
Site Lighting:
- The site lighting consists of building mounted light fixtures.
Landscaping:
- Perimeter site plantings, foundation plantings and parking lot plantings have been provided for the development.
Signage:
- A monument sign location is proposed on the west side of the driveway entrance. A sign detail has been provided for the 32.5 sq. ft. monument sign. The sign location will need to be identified and provide a minimum setback of 5’ from the property line. Prior to the installation of any signage, sign permits must be obtained.
Architectural Building Elevations:
- The building materials consist of “Caen Stone” (beige) colored brick, “Gun Metal Gray” cement board siding, and “Silver Strand” (light Gray) Nichiha siding.











