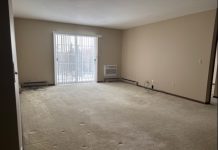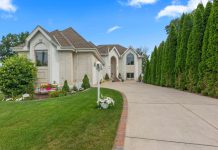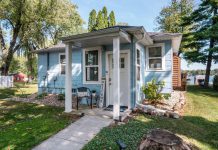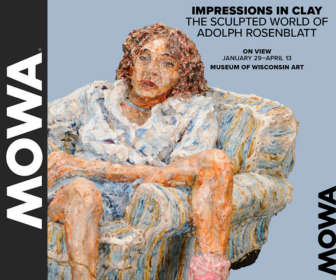April 11, 2023 – West Bend, WI – Construction of the new Russ Darrow Jeep and Dodge dealership, 2665 W. Washington Street, in West Bend, WI was expected to start last October 2022…. and while that was delayed, now earth movers can be seen next to the Nissan dealership as construction appears imminent.
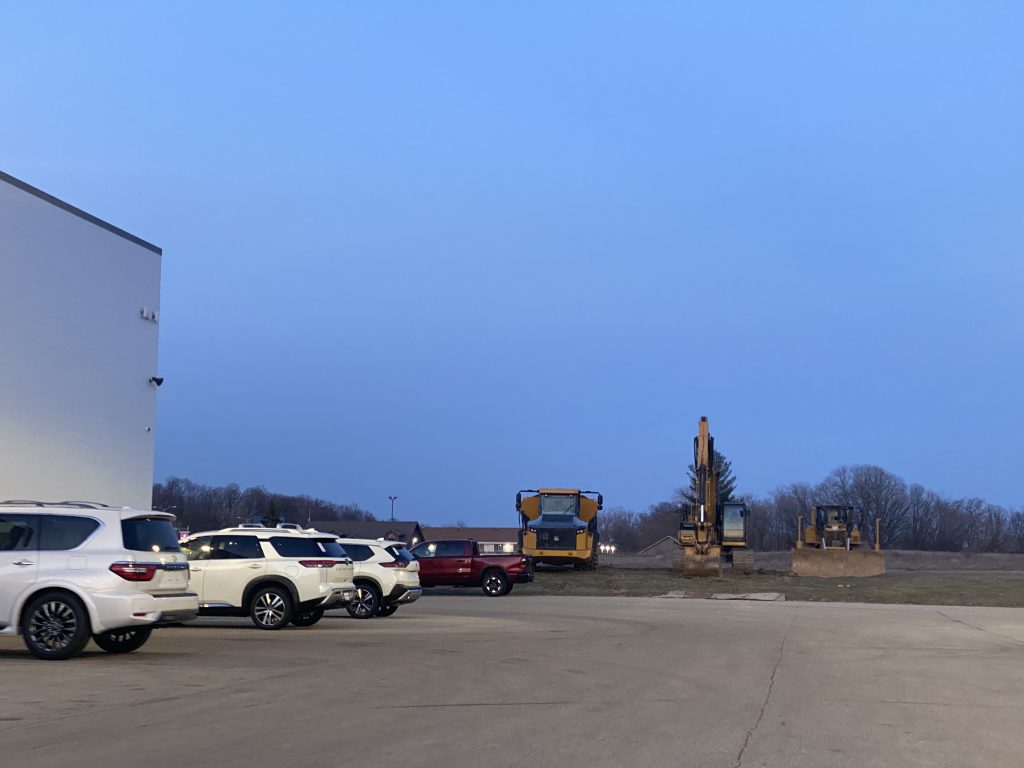
Click HERE to SUBSCRIBE to FREE local news at
Washington County Insider on YouTube
Darrow is planning to build a 24,406-square-foot Jeep, Dodge automobile dealership just east of the Nissan dealership, at 2665 W. Washington Street. This is the second phase of the possible three-phase development for this lot and future extensions to the east.
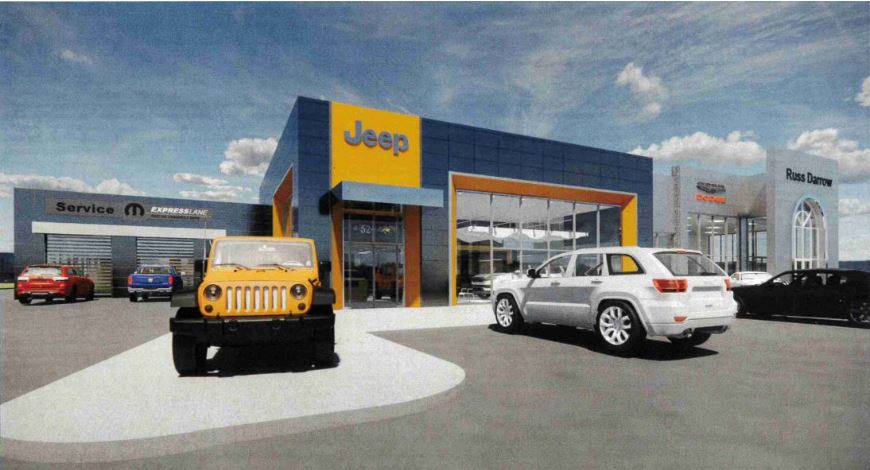
Darrow expects occupancy by December 1, 2023.
It was March 2017 when Russ Darrow broke ground on the new Nissan dealership on Highway 33 in West Bend, WI.
The property to the east of Darrow’s lot was also open for development. That parcel was formerly targeted for construction of a new Pizza Ranch. Those plans later changed as Pizza Ranch locked in a deal further east on Highway 33.
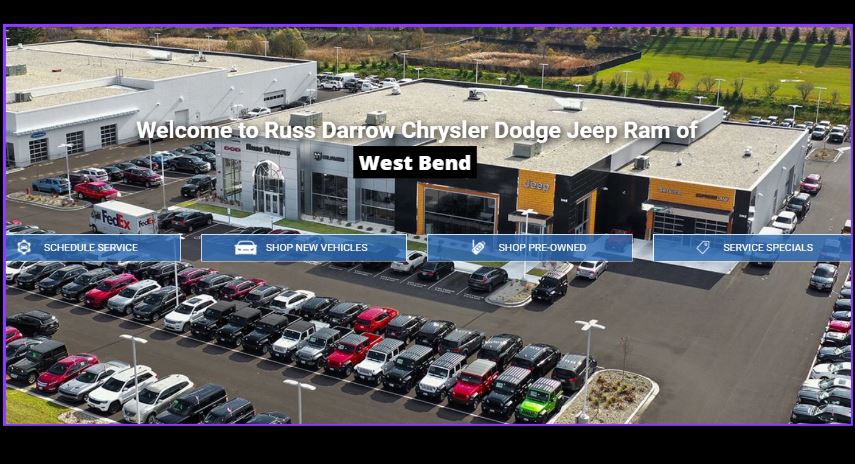
That new Nissan dealership was classified at the time as “Phase 1 of the process.”
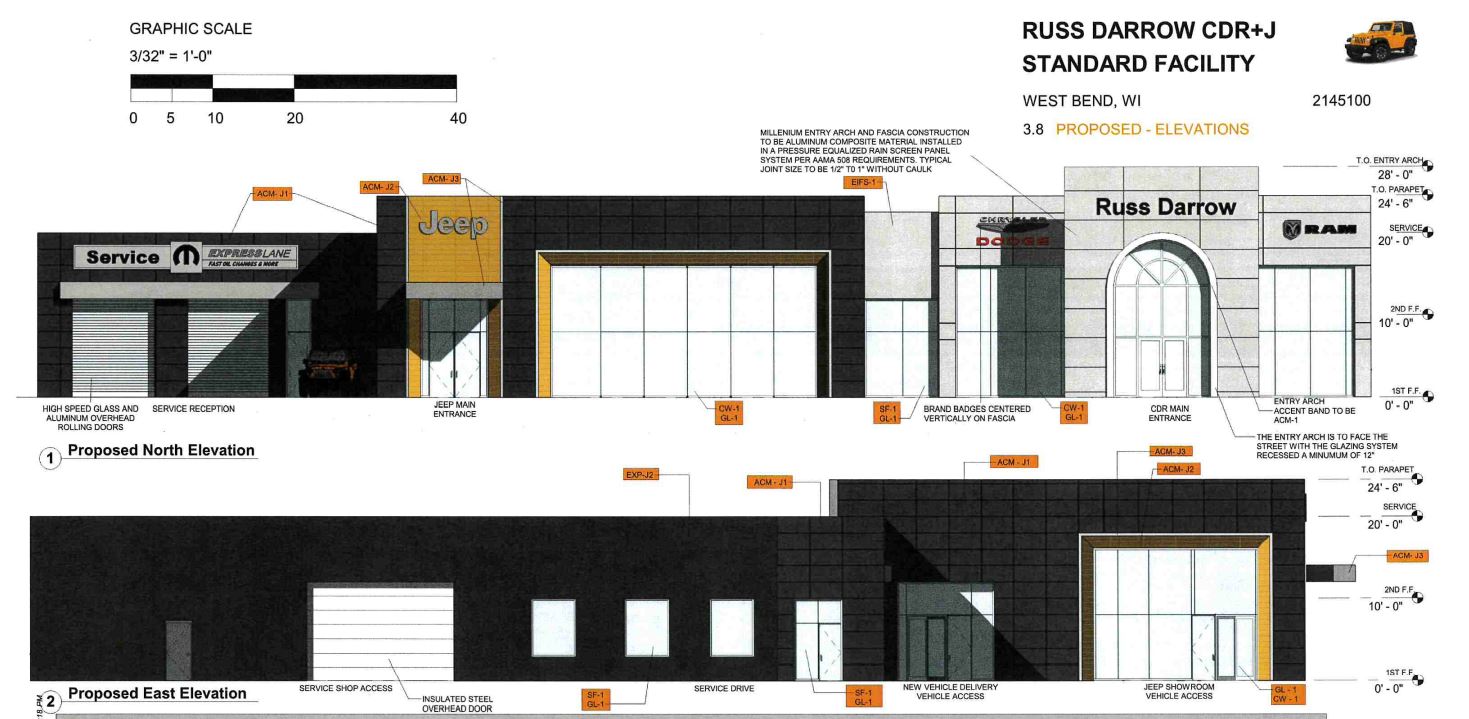
Below is the design that went before the West Bend Plan Commission at its August 2, 2022 meeting.
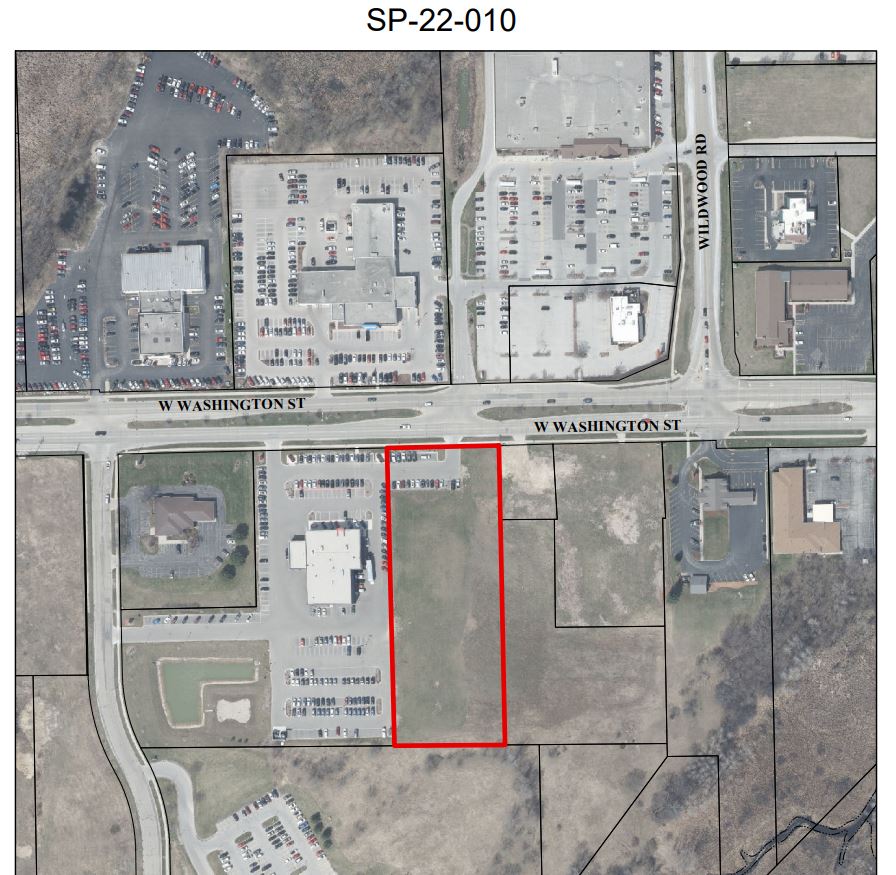
Zoning:
· The property is zoned B-4 General Commercial and Warehousing District.
· The building height, lot coverage, and open space conform to the existing B-4 zoning requirements.
· A masonry screened refuse area matching the building façade color is provided at the southeast corner of the site.
· No provision for a screened storage yard have been proposed and the municipal code prohibits the storage of inoperable vehicles without an approval of an outdoor storage yard by the Plan Commission.
Parking\Access:
· Access to the site will be from the existing driveway on Valley Avenue and from two existing driveway connections to W. Washington Street. The eastern most driveway on W. Washington Street is located at a median break for left turns out of the site.
· The plan set identifies modifications to the median in accordance with an abbreviated Traffic Impact Analysis in order to accommodate the increase in traffic. A full Traffic Impact Analysis (TIA) will need to be completed and submitted to the City Engineer for review and approval. If the TIA identifies additional needed improvements, the plan set will need to be revised incorporate those improvements prior to the issuance of a building permit.
· 91 standard parking and four barrier free parking stalls are provided. The site plan also identifies vehicle display parking areas. Adequate parking is provided for the automobile sales and service use.
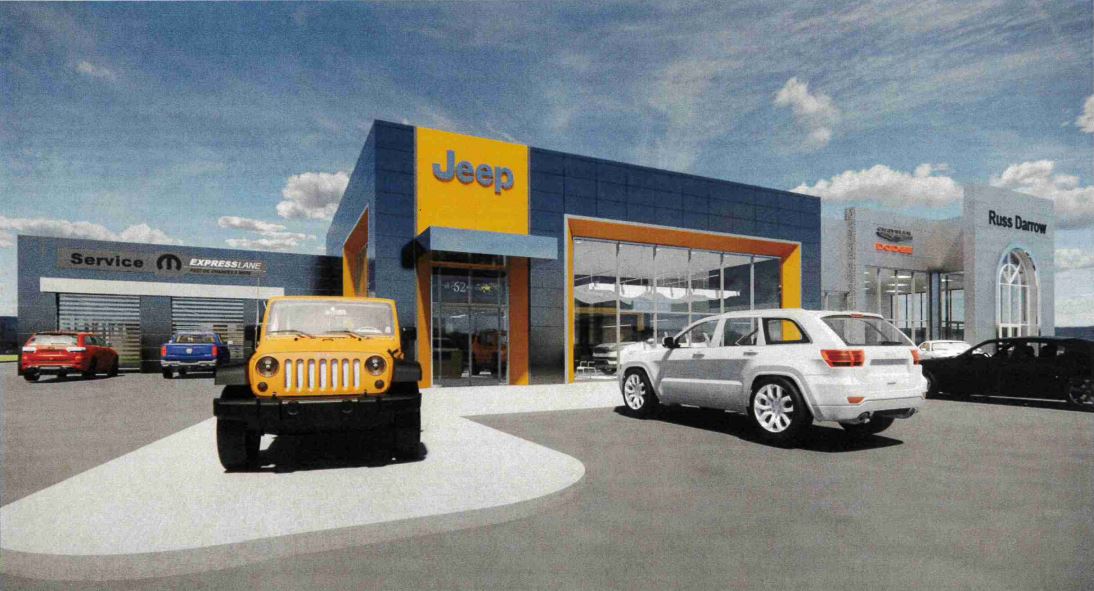
Lateral Service\Utilities:
· A 6” sanitary sewer lateral will be installed from the 6” sanitary sewer that exists on the site.
· 6” water lateral will be installed from the main within W. Washington Street.
Grading\Storm Water Management:
· A storm water management plan was approved for the previous site plan which considered this future development. A storm water management plan amendment must be submitted and approved by the Engineering Department. Approval of the storm water management plan amendment is required prior to the issuance of a building permit.
· The lot grades have been designed to drain the site to various catch basins and then piped to the storm water pond located on the southwest corner of the site.
Signage:
· Two additional ground signs are identified on the site plan. One ground sign will be located on the west side of the eastern most driveway and is proposed as a Dodge, Chrysler, Ram pylon sign and the other on east side of the driveway for a Jeep “totem” sign. The site has two existing ground signs for the Nissan dealership. In accordance with the urban design standards, two ground signs are permitted. In order for the two additional ground signs to occur, the Plan Commission would have to grant an Urban Design Standard exception. The Developer is requesting such exception. The Developer is requesting this consideration in order to try to separate the different brands being represented. If the Plan Commission would grant the exception, Staff would recommend that the Pylon Dodge, Chrysler, Ram sign be revised as a monument sign consistent with code requirements. Both ground signs would have to meet current design requirements as to size, height and location.
· Wall signs for the individual tenant brands and the service center have been identified on the architectural building elevations. All of the tenant wall signs meet the size and location requirements of the sign code.
Landscaping and Site Lighting:
· Adequate foundation, parking lot and perimeter plantings are provided.
· Twenty, 23’ tall LED light poles are proposed throughout the site to provide site lighting. Staff finds the site lighting to be acceptable.
Architectural Building Elevations:
· The building materials consist of glass panels and Aluminum Composite Metal panels (ACM) on the north side of the building. The western portion (Dodge\Ram) will be Alpolic Silver Metallic and the eastern portion (Jeep) will be Alpolic Anthracite Grey. The west side of the building will have the same ACM colored panels on the northern third portion of the wall as the front elevation. The remaining two-thirds of that wall will be painted a “Black Magic” color and the building materials will be a painted block band on the lower portion of the wall and the remaining upper portion of the wall will be EIFS painted the same color.
The painted black colored wall does not meet the Urban Design colors restrictions and staff recommends the color of the building be revised from black to a different color to comply with the design requirements. The east side of the building will have the same ACM colored panels on the northern third portion of the wall matching that portion of the north wall. The remaining two-thirds of that wall will be painted a “Cityscape” (light Grey) color and the building materials will be painted block on the lower portion of the wall and the remaining upper portion of the wall will be painted the same color. The south wall will be painted block and EIFS matching the colors of the east and west walls.
· There architectural building elevations and the color rendering are not consistent. The two plans will need to be revised to be consistent with the architectural building elevations for the building materials including provision of the masonry belt course.
Corrections addressing staff review comments to the site plan set are needed prior to the issuance of a building permit.
Recommend approval of the site plan with the following conditions:
1. Submission and approval of an erosion control plan prior to any land disturbing activities and prior to the issuance of a building permit.
2. Provision of a landscape bid and adequate surety prior to the issuance of a building permit.
3. Submittal and approval of a storm water management plan amendment prior to issuance of a building permit.
4. Submittal to and approval by the City Engineer of a Traffic Impact Analysis for W. Washington Street improvements – now tied prior to occupancy following decision by Plan Commission.
5. Revision to the site plan to address staff review comments prior to the issuance of a building permit.
6. The black colored building finishes shall be changed to a different color to comply with the Urban Design Standards.
7. City approval of a Developer’s Agreement for the site plan and public improvements as required by the Approved Traffic Impact Analysis.



