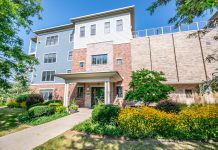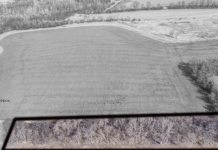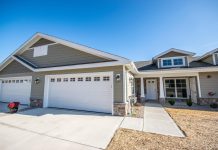December 5, 2023 – West Bend, WI – Ulta Beauty is eyeing up opening a store in the Paradise Pavilion in West Bend, WI. Site plans will go before the Plan Commission on Tuesday, December 5, 2023, for exterior renovations at 1670 S. Main Street. That’s the endcap formerly home to Dress Barn, which announced in May 2019 it was closing. 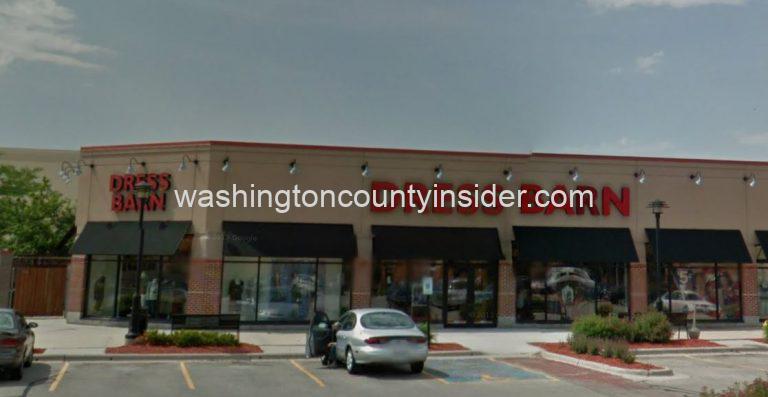
Ulta Beauty is a chain store that carries cosmetics, bath-and-body products, hair products and fragrances. Its headquarters are in Illinois.
Click HERE to SUBSCRIBE to FREE local news at
Washington County Insider on YouTube
The closest Ulta Beauty cosmetics stores are in Grafton, Menomonee Falls, Glendale and Greenfield. There is a Sally Beauty Supply, 1450 S. Main, in that same Paradise Pavilion strip mall.
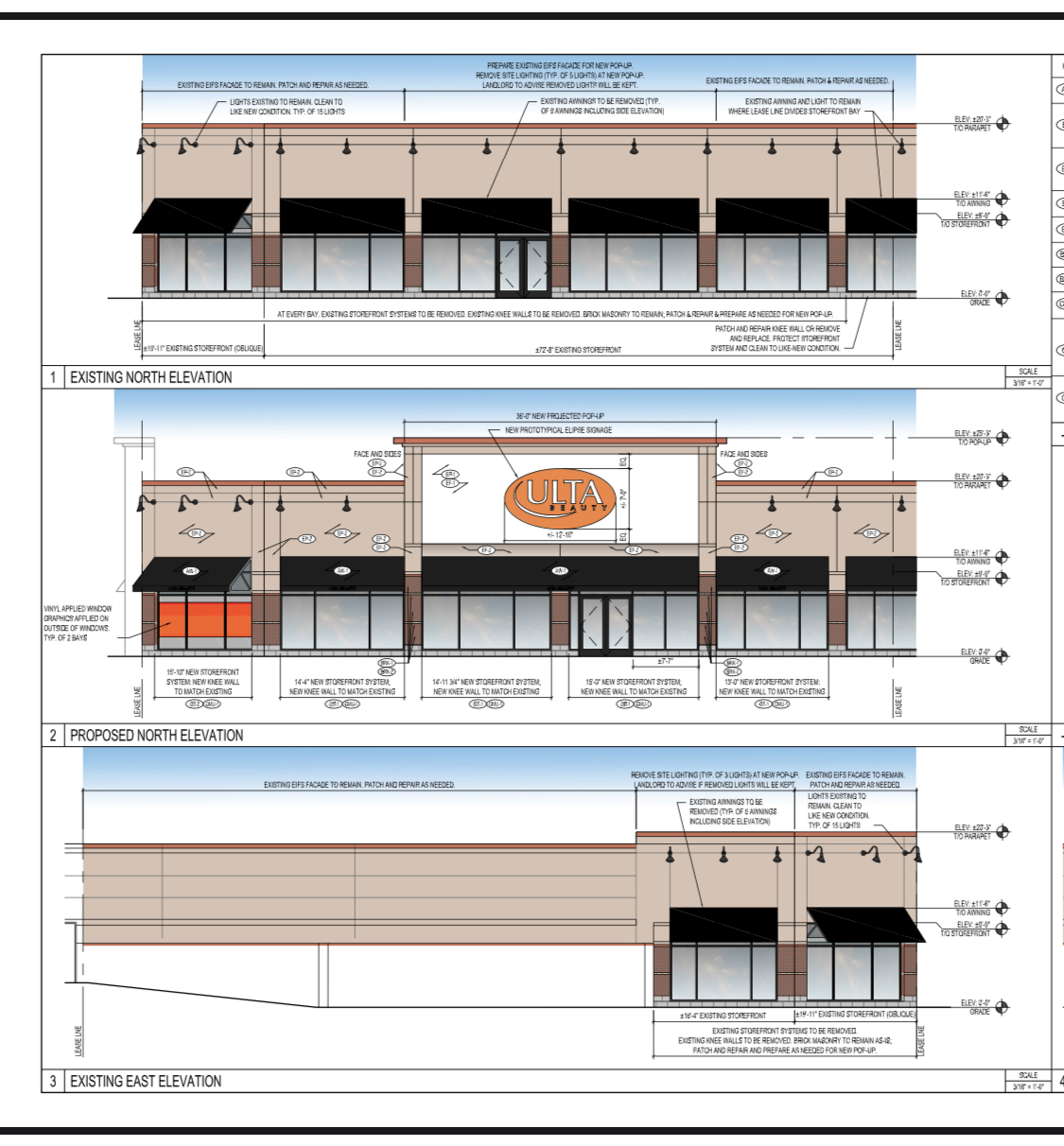
The site plan is for exterior architectural building renovations at 1670 S. Main
Street. Ulta Beauty is proposing to renovate the exterior of the southeastern most commercial tenant unit of the mall.
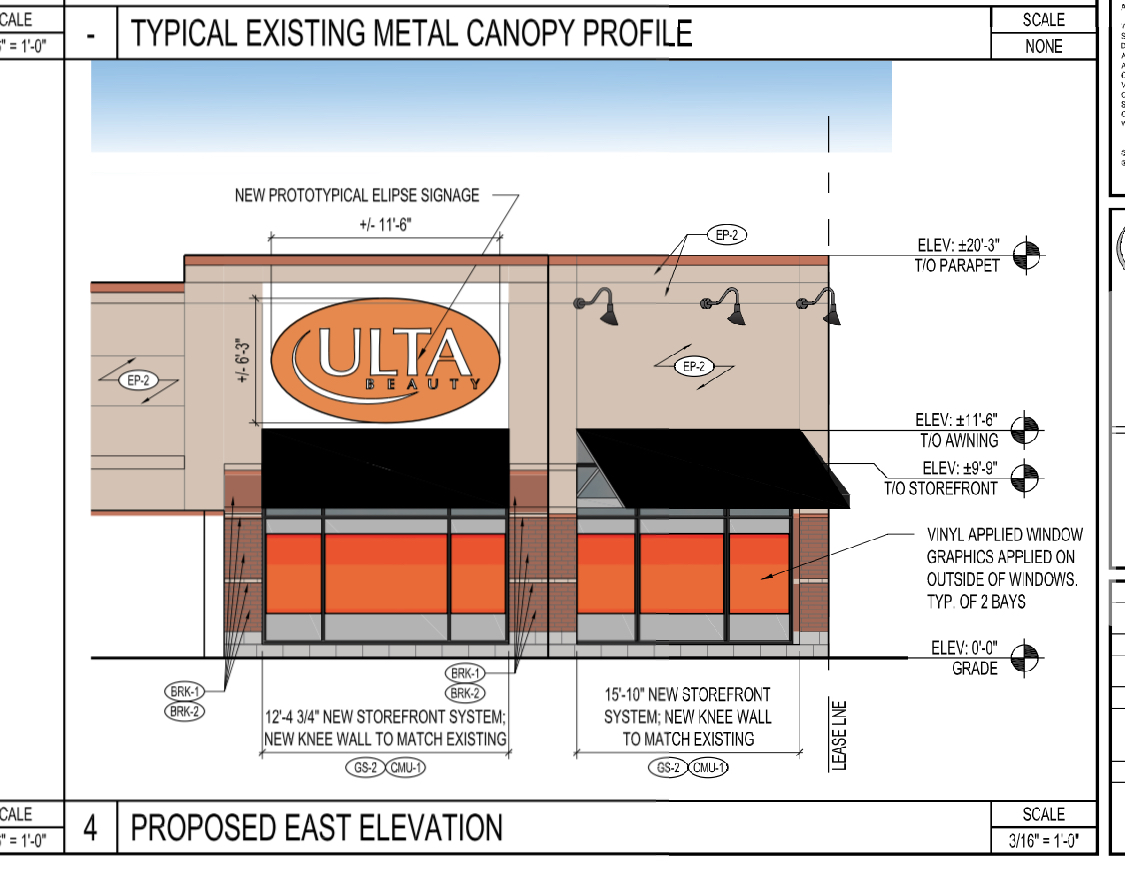
The site plan request is for building alterations only on the north and east side of that tenant unit with the north side being modified the most. No additional site alterations are being proposed for consideration.
Zoning:
• The 18.7 acre parcel is zoned B-1, Community Business District.
Architectural Building Elevations:
• The architectural building elevations identify the proposed building changes
which include the following:
• The existing brick knee wall located at the bottom of the wall will be repaired
as needed to match the remaining knee wall throughout the building.
• The storefront on the north side of tenant unit will undergo the most change. The existing entrance door will be moved to the west. In that same area, a parapet wall and columns will be constructed over the new entrance area to define the entrance area. The parapet wall will extend 5’ above the existing roof line and will be constructed of Exterior Insulation and Finish System (EIFS) and brick. The finish color of the EIFS, brick and accent bands will match the existing building.
• The east side of the tenant unit will undergo minor changes that included the removal of some of the “goose neck” lighting to accommodate the relocation of the wall signage for the tenant.
• The windows and the east side of the building will be replaced with spandrel glass and an orange vinyl window graphic will be installed on the window. Staff would recommend that standard glass used in those windows and the vinyl graphic be reduced to less than 50% of the window area in order to comply with the sign code requirements.
• The awning will be replaced and match the existing awning used throughout the rest of the development.
• Staff finds the overall building architecture to be acceptable.
• Sign permits are required for the two wall signs and the window signs prior to installation.
Recommend approval of the site plan with the following conditions:
1. The east wall windows be standard glass and the vinyl window graphics conform to the
sign code requirements.
2. Submission to and approval by City Staff of the wall signs and window sign prior to
installation.
The Plan Commission meets at 6 p.m. Tuesday, December 5, 2023, in the council chambers at City Hall, 1115 S. Main Street. The meeting is open to the public.



