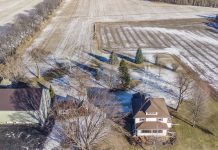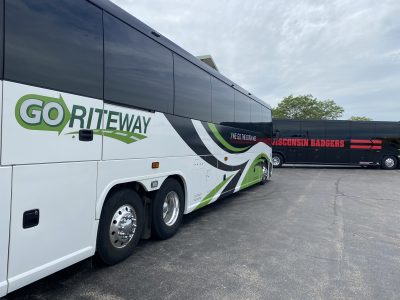July 7, 2021 – West Bend, Wi – There will be a groundbreaking Thursday, July 8, 2021 for a new 8,730-square-foot GO Riteway Transportation Group facility at 1145 Lang Street in West Bend.

Construction will begin in July. The ceremony starts at 10 a.m.
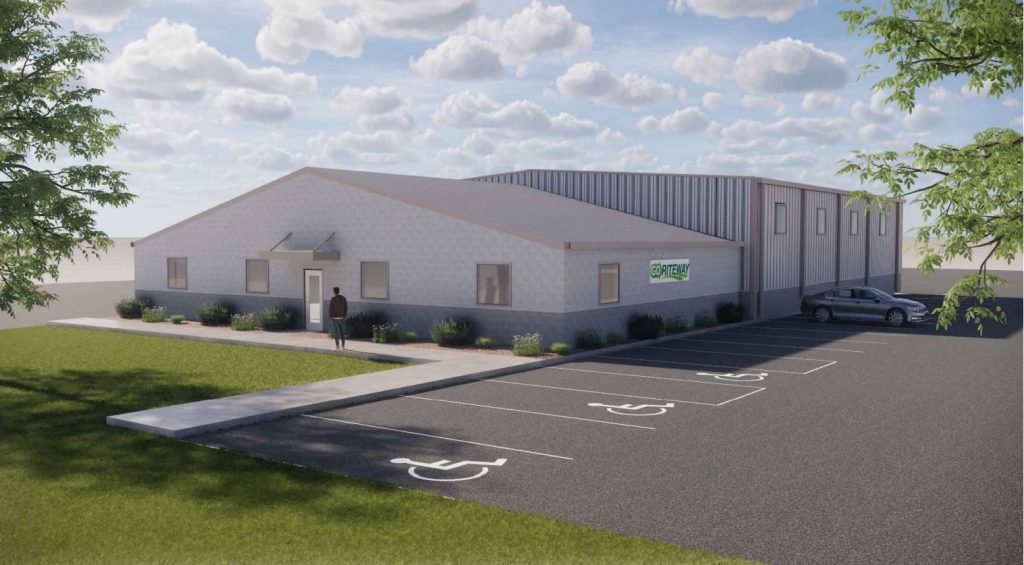
Details are below on the site plan for an office/dispatch and service facility at 1145 Lang Street, by Go-Riteway.
The site plan is for an 8,900 sq. ft. industrial building for office/dispatch center and bus service facility for Go Riteway located at 1145 Lang Street.
Economic Development:
This development will benefit Tax Incremental District #13.
The business will create 60 jobs starting September 2021.
Zoning:
The 9 acre parcel is zoned M-2, Heavy Industrial District.
The building height, lot coverage, and open space conform to the zoning requirements.
A masonry screened refuse area is proposed at the southwest corner of the building.
The site plan layout identifies a future expansion of the parking area southeast of the building
The site plan identifies the lot as two lots. The lot is currently one lot and any future land divisions will require approvals by the City to ensure compliance with city requirements.
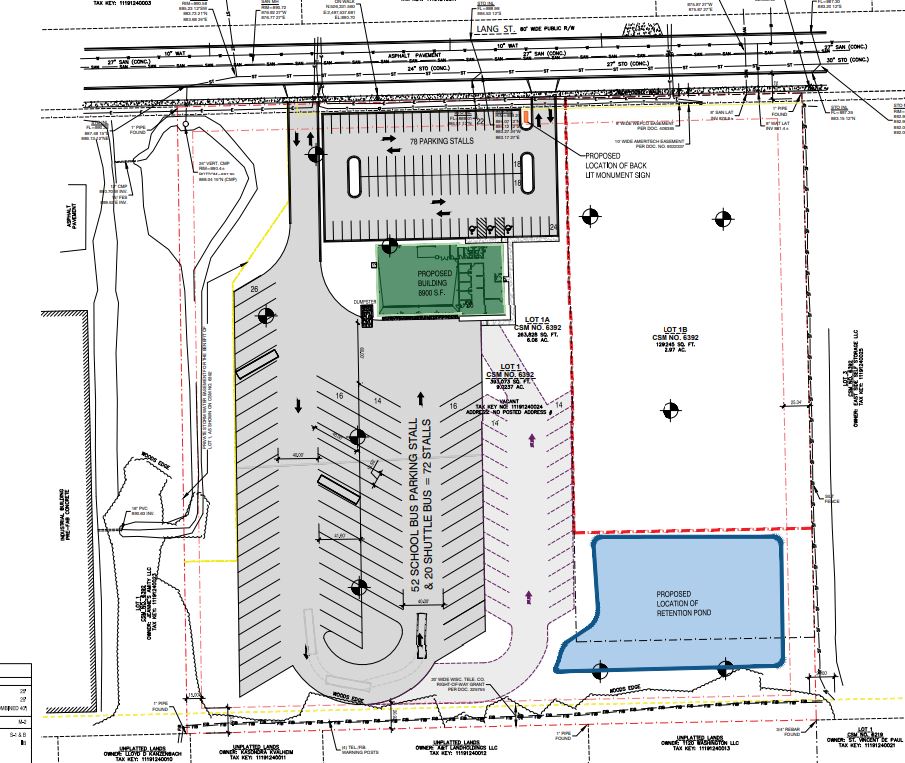
Access and Parking:
Two driveway access points are proposed to the site. The westerly driveway will be utilized for the bus and taxi\shuttle vehicles and the easterly driveway will be utilized for the general public and employees.
A total of 154 parking stalls are provided, exceeding the requirements of the Zoning Code. This includes:
– 79 standard and 3 barrier free parking stalls are provided in the northern parking lot in front of building for staff and customers
– 72 parking stalls are located behind the building for 52 school buses and 20 taxi/shuttle vehicles.
Curb and gutter is provided within all publicly accessible (non-secured) driveways and parking areas.
Laterals or Utility Services:
Sanitary sewer and water laterals will be extended from Lang Street.
Storm sewer will be installed within the site and will discharge to the storm water ponds and then discharge overland within existing ditching southward to the Milwaukee River.
Storm Water / Grading:
A storm water management plan has been submitted and is currently under review. Prior to the issuance of a building permit, the storm water management plan must be approved.
The site grades have been designed to drain generally to the south and east to the storm water management facilities.
Site Lighting:
The site lighting consists of LED wall mounted light fixtures and LED light fixtures mounted on 20’ tall light poles in the parking lot.
Staff has no lighting concerns.
Signage:
The site plan identifies a ground sign located on the west side of the easterly driveway on Lang Street.
Sign details have been provided and Go Riteway is proposing a 21 sq. ft. ground sign.
Landscaping:
The landscape plan identifies foundation plantings, parking lot landscaping and site plantings.
Landscaping will need to be provided around the screened refuse area and the proposed ground sign to soften the view of the area.
Street trees are proposed in the curb lawn. The spacing and plant species will need to conform to the city standards.
Adequate landscape surety and a professional bid are required before issuance of a building permit.
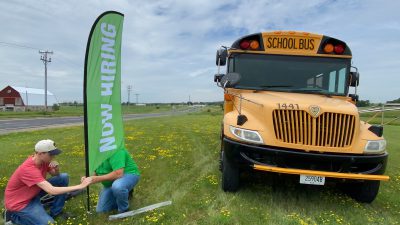
Architectural Building Elevations:
The building materials consist of concrete masonry painted dark gray and light gray for the office portion of the building. The service portion of the building will be constructed of a “Fox gray” colored metal wall panel and a Dark gray colored concrete masonry unit will be used on the lower portion of the building.
A “Fox Gray” colored metal architectural canopy will be provided over the main entrance on the east side of the building.
Staff has no architectural concerns.
Recommend approval with the following conditions:
1. Provision of a landscape bid and adequate surety prior to issuance of a building permit.
2. Revision the site plan to address technical corrections and consistent with the approved storm water management plan.
3. Submission and approval of an erosion control plan prior to issuance of a building permit.
4. Submission and approval of a ground sign permit prior to the installation of the sign.
5. Approval of a storm water management plan prior to the issuance of a building permit.
6. Submission and approval of an erosion control plan consistent with the approved storm water management plan prior to any land disturbing activities.
GO Riteway Transportation Group’s origin as a premier ground transportation company began in 1957 when the Bast family founded Riteway Bus Service, Inc.
Now, into the third generation of family leadership, GO Riteway continues to expand, providing dependable and safe transportation for students, business travelers, tourists and local residents.
GO Riteway operates out of 25 locations in Wisconsin, Michigan and Indiana with a fleet that includes school buses, motor coaches, shuttle coaches, limo coaches, mini coaches, executive sedans and vans.




