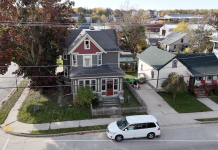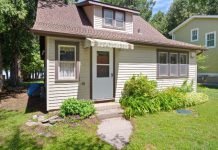September 6, 2021 – West Bend, WI – Designs for the new Habitat for Humanity ReStore will be reviewed Tuesday, Sept. 7 by the West Bend Plan Commission.
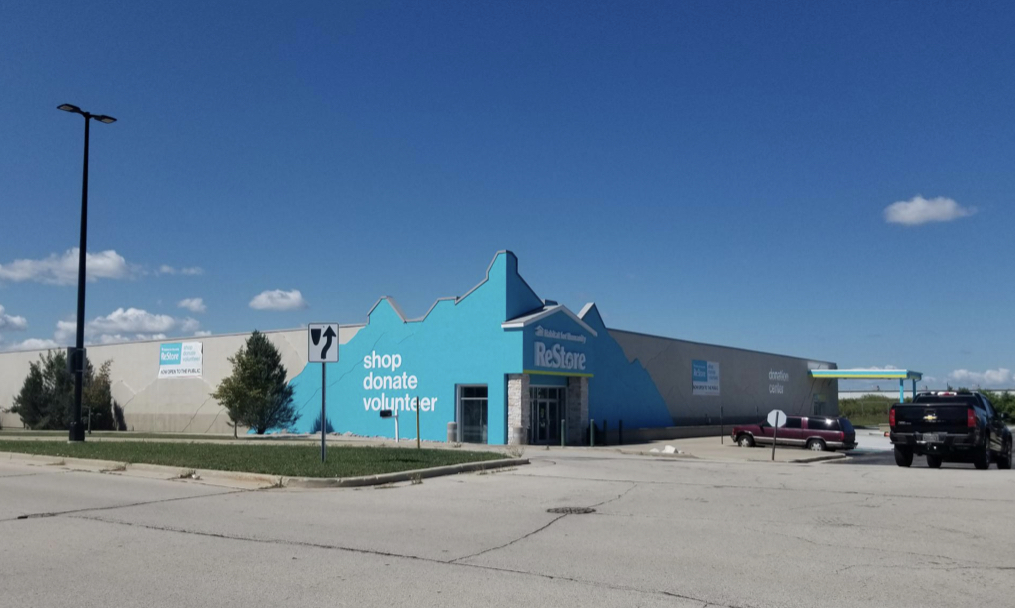
P-21-019, a site plan for building alterations and site changes at 1950 N. Main Street, by Habitat for Humanity.
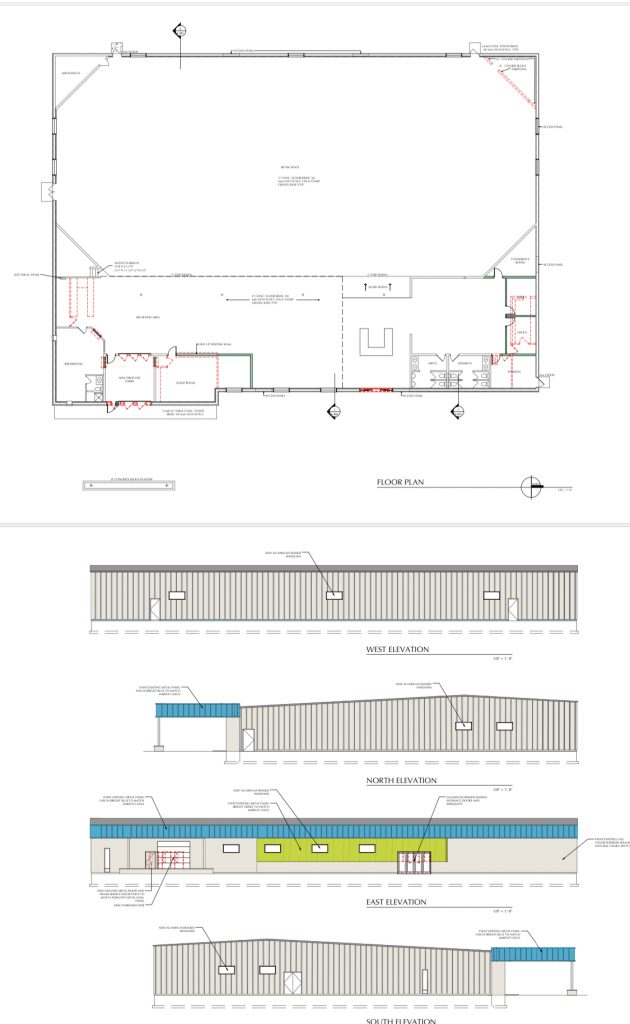
The site plan is for exterior building renovations and site improvements on a commercial site located at 1950 N. Main Street. Purchased by Habitat for Humanity for the relocation of the Restore sales facility, the site repurposes the former skating rink building.
Zoning:
• The 2.3 acre site is zoned B-1 Community Business District.
• The developer is proposing to construct a 20’x50’x12’ tall chain link fence with vision slats outdoor display and sales area located east of the northeast corner of existing building.
This area will encompass a portion of the paved parking lot. Staff does have some concerns with the use of the chain link fencing and vision slats being used in a commercial application for screening.
There is an existing fire hydrant that is not identified on site plan is located on the north side of the proposed storage area. The hydrant or screen area may need to be relocated not to interfere with any fire department requirements.
• All outdoor displays and storage are only permitted within the proposed screened areas.
• A 12’x20’ screened refuse area is being provided at the southeast corner of the building.
The refuse enclosure will be constructed out of an 8’ tall chain link with vision slats. Typically screened refuse areas would be constructed out of compatible building materials as the main building or wood painted to match the building. Staff would recommend that the materials be revised to wood or other compatible material.
Parking\Access:
• Access to the site will not be changed.
• The parking lot will be seal coated and restriped. The striping will include a configuration for a drop off lanes under the existing canopy. A total of 109 standard and 5 barrier free parking stalls will be provide.
Site Lighting and Landscaping:
• The existing site lighting will be replaced new led fixtures on the existing 20’ tall light poles.
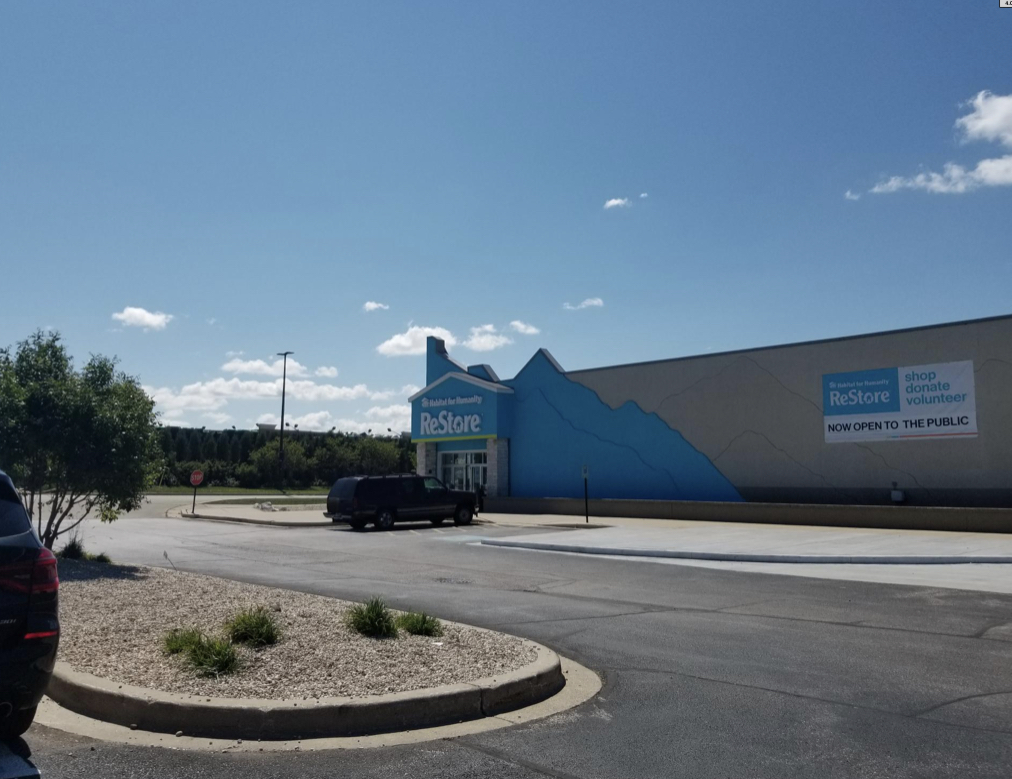
• New foundation plantings are being provided along the east side of the building. Staff would recommend that the foundation planting be extended on the north side of the northerly entrance area.
• Landscaping is provided around the new screened refuse area.
• A planting box is being provided between the columns on the covered drop off area. The height of the planter is not specified and staff would recommend the planter be raised to a 3’-4’ height and incorporate the plantings to provide a visual screening of the drop off/loading area.
Architectural Building Elevations:
• The site plan includes architectural building elevations identifying the installation of new windows on all sides of the building.
• An overhead door will replace three existing doors on the south end of east side of the building. The existing windows on the northern end of the east side of the building will be removed and replaced with a sliding entrance door to relocate the main building entrance.
• The existing concrete masonry units and the vertical metal siding will be painted “Natural Choice” (light Beige). A blue colored (Habitat for Humanity corporate color) banding is proposed to be painted along the top portion of the east side of the building. A green color accent is proposed to be painted on the east side of the building by the entrance doors.
Signage:
• No wall signs area proposed at this time. A sign submittal and approval will be required
prior to the installation of any sign.
• The site plan identifies the location of a new ground sign. The exact details have not been submitted at this time and a sign submittal and approval must conform to current standards must be obtained prior installing the sign.
Recommend approval of the site plan with the following conditions:
1. Revision of the site plan to incorporate minor technical corrections to address the fire
hydrant concern, screened refuse area and landscaping.
2. Approval of a landscape plan and provision of a surety prior to the issuance of a building
permit.
3. No outdoor storage or displays shall be permitted outside of the approved screened areas.
pc: Russ Wanta, Habitat for Humanity
Adam Hertel, American Architectural Group, Inc.
Plan Commission meets at 6 p.m. on Tuesday, September 7 in the council chambers at City Hall. The meeting is open to the public.



