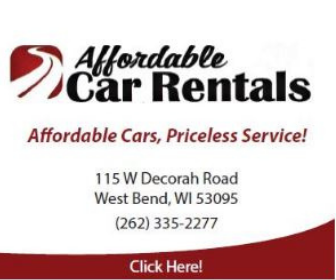West Bend, Wi – 7 Brew, a drive-thru coffee stand, landed in neighboring Waukesha Co., Wi this week as a new store is expected to open in West Bend, WI this summer.
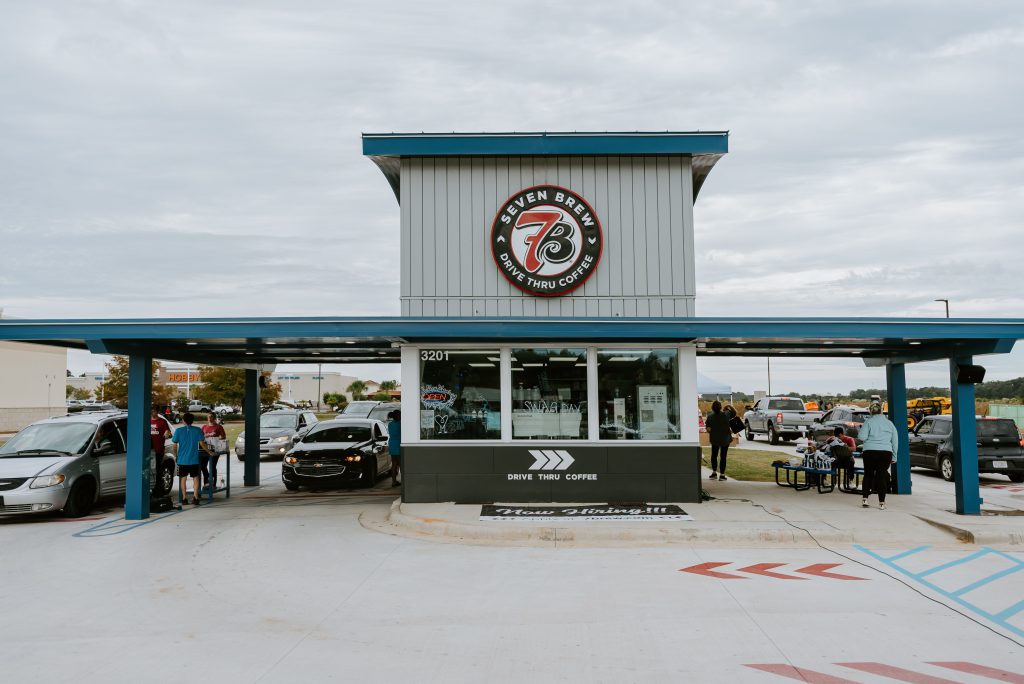
The future coffee stand was dropped on-site at 1010 S. Moorland Road on Saturday.
Click HERE to SUBSCRIBE to FREE local news at
Washington County Insider on YouTube
Drive-thru coffee vendor plans on opening three more locations in Wisconsin this year including West Bend, Eau Claire and Mt. Pleasant. The brand has more than 60 stands across the country.
Each 7 Brew stand will add 50 jobs to the area.
Click HERE for the 7 Brew coffee menu
It was October 28, 2022, when WashingtonCountyInsider.com first brought you the story about plans to open a 7 Brew, a drive-thru coffee shop, in the parking lot in front of Hobby Lobby, 1800 S. Main Street in West Bend.
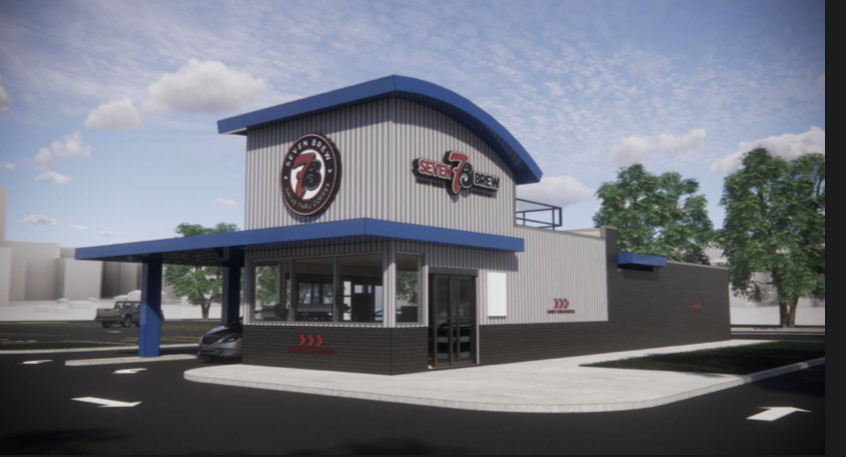
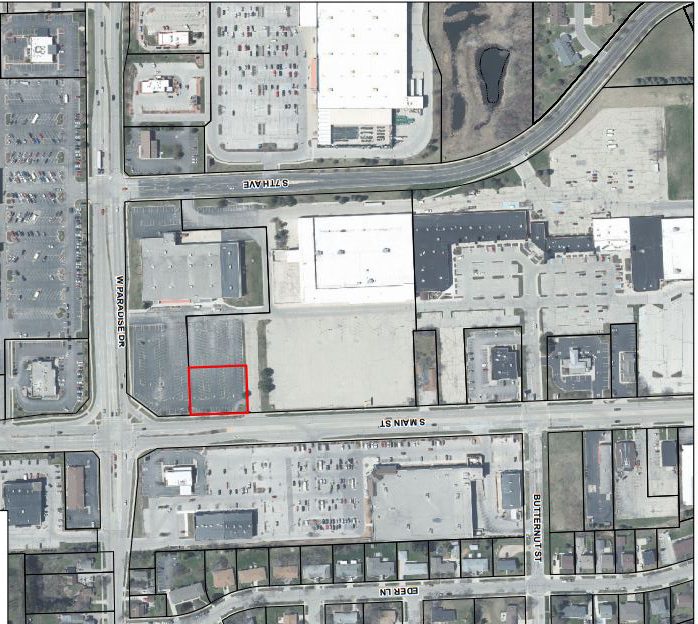
Details on the development of 7 Brew drive-thru are below.
The site plan is for the redevelopment of Lot 2 of the proposed certified survey map that was conditionally approved by Plan Commission on October 4, 2022. The site plan is for a 1371 sq. ft. (including canopy and cooler) 7 Brew drive-thru only coffee shop.
Zoning:
• The 0.62 acre lot is zoned B-1, Community Business District.
• A site plan for the main parking lot and other site improvements was conditionally
approved for the main development to the northwest. A certified survey map was also conditionally approved as a part of the redevelopment of this area and redefines the 4 lots.
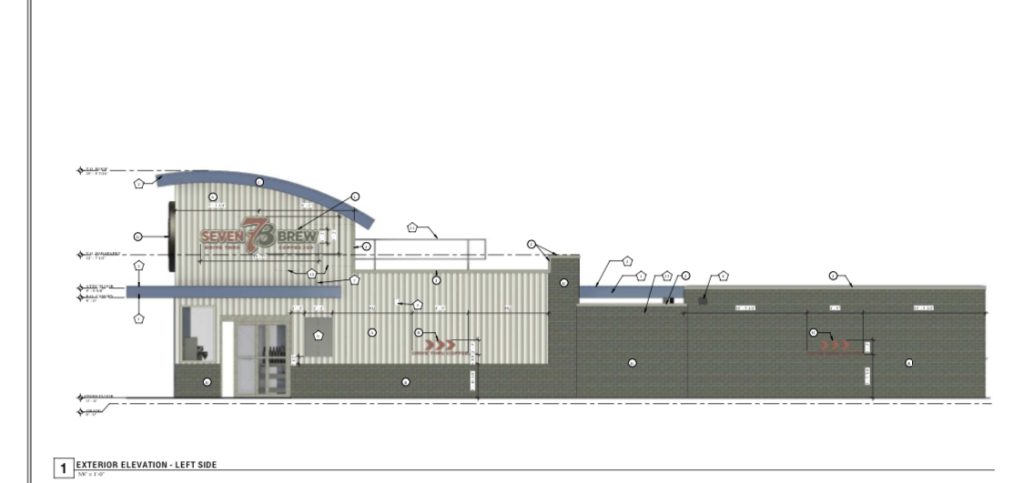
• The proposed site plan meets the B-1 zoning requirements for the development. Parking\Access:
Access to the site will be from a proposed driveway entrance from the north that accesses the main east-west driveway from S. Main Street. The site can also be accessed from the existing parking lot from the west and south.
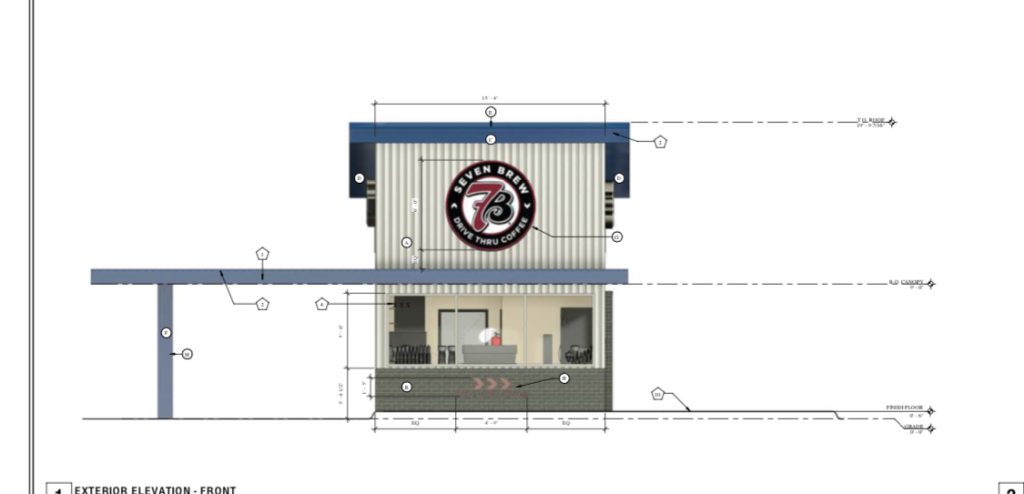
A total of 6 standard parking stalls and one barrier free parking stall are provided. Adequate parking is provided for a drive-thru use only. The only parking that needs to be provided is for staff since there is no dining or customer service area within or around the building.
The drive-thru service queues extend the length of the facility north of the east-west parking lot drive lane. No menu board is used as orders are taken by employees ranging from the pickup window back to the queue entrance. The site manager has represented that the forecasted peak service traffic will be accommodated within the queue lanes, without blocking the east-west drive lane,
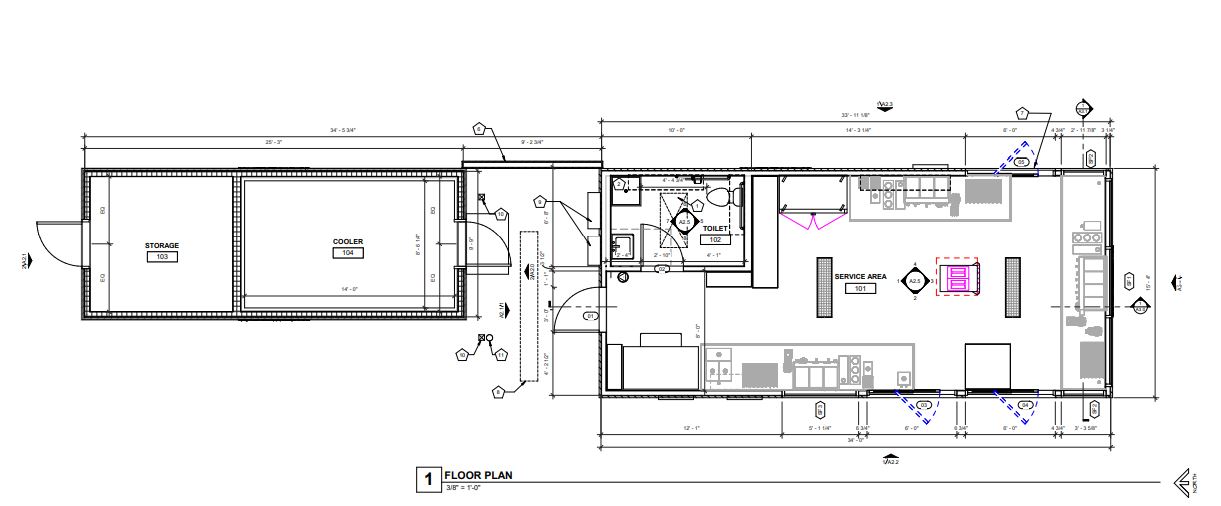
A traffic impact analysis (TIA) has been submitted for the entire development. Revisions to the TIA have been resubmitted and are under review. The revisions may impact the need for site plan revisions depending on the needs of the revised TIA.
Lateral Service\Utilities:
• Sanitary sewer and water laterals will be extended from the main utilities that exist on
the main commercial lot to the northwest.
Grading\Storm Water Management:
• A storm water management plan has been submitted and is under review. Prior to the
issuance of a building permit, the storm water management plan must be approved.
• If any changes to the storm water plan require revisions, the site plan will need to be
revised to be consistent with the storm water plan.
• The site grades have been designed to drain to the north and east to various storm
water structures on site. Those structures will direct the storm water to the storm water facilities located on the north end of the site. The storm water facilities then discharge into the public storm sewer system.
Site Lighting:
• The lighting plan identifies a single light pole located in the center of the lot. The
light will be LED fixtures on 23’ tall pole.
• Staff finds the lighting plan to be acceptable.
Landscaping:
• Perimeter landscaping is being provided on the site. The Landscape plan identifies
plantings around the buildings and within the parking lots.
• Staff finds the landscape plan to be acceptable.
Signage:
• The architectural building elevations identify wall signage on the south, east, and west
sides of the building. The sign location and sizes comply with the sign ordinance.
• Prior to the installation of the signage, sign permits must be obtained.
• The site plan identifies the ground sign location at the southeast corner of the site. The
ground sign location will need to be dimensioned to verify compliance with the 5’ minimum setback from the property line. Prior to the installation of the ground sign, a sign submission and approval must be obtained.
Architectural Building Elevations:
• The architectural building elevation materials consists of a gray colored (Anthracite)
brick veneer, Zinc Grey finish metal panels and Royal Blue roof trim. A Royal Blue metal canopy will be installed over the drive-thru window on the west side of the building. Staff finds the architectural building elevations to be acceptable.
Recommend approval of the site plan with the following conditions:
1. Submission and approval of an erosion control plan prior to any land
disturbing activities and prior to the issuance of a building permit.
Wall and ground signs permits shall be submitted to and approved by City Staff prior to sign installation.
Provision of a landscape bid and adequate surety prior to the issuance of a building permit.
Revision of the site plan to incorporate technical corrections and to be consistent with the approved storm water management plan and the traffic impact analysis.
Approval of a storm water management plan prior to the issuance of a building permit.
Approval of the certified survey map.
Approval of the traffic impact analysis by the City Engineer.













