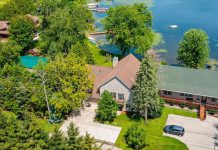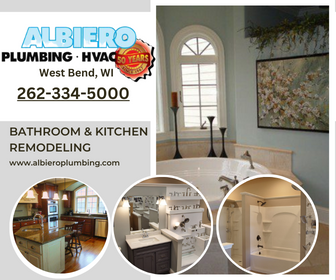May 1, 2021 – Myra, WI – Part 1 of a 3-part series touring the inside of 1210 Decorah Road in the unincorporated hamlet of Myra. Below is a walk through with contractor Jerry Zelenka of Breezen Properties. He also contributed the article describing some of the unique features in the home.
Today Myra consists of about a dozen homes along Decorah Road and the Milwaukee River including our latest project house at 1210 on the corner of Decorah and Jay Road.
The house is somewhere around 170 years old and is rumored to have been a general store, stagecoach stop, Post Office and a home to a family of nine and was occupied up to 1993 when the last owner moved out and left it emptied, but still lovingly cared for up until now.
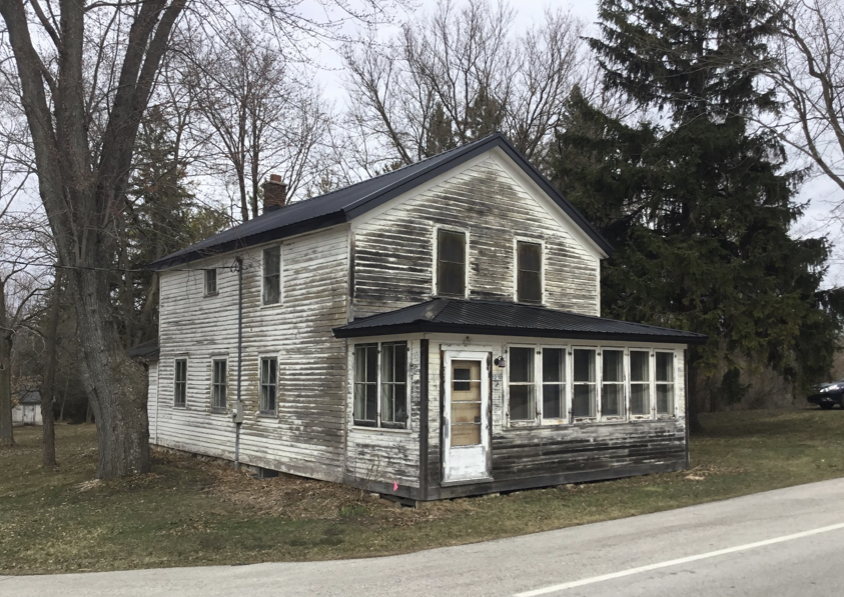
The house never had central heating, (the old oil burner was still in the living room) no bathroom, and only a cold-water kitchen sink. The electrical system is, to say the least, “interesting.”
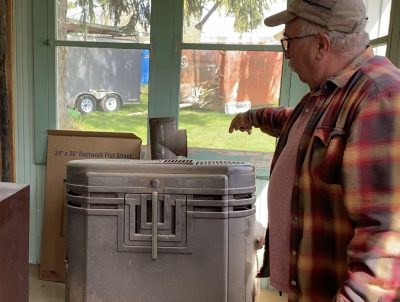
The construction is post and beam (think old barn) with lumber which appears to have been salvaged from an even older building, if that is possible.
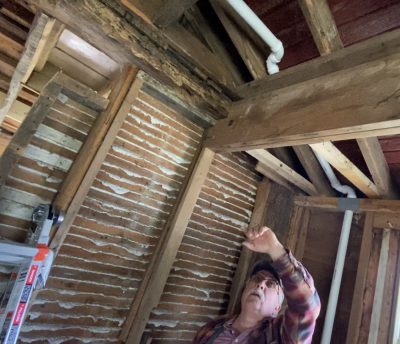
Floor joists in the basement are Tarmac logs 24 on center, and there are/ were 2x8x14 foot ceiling joists 36 inches on center for the first-floor ceiling/ 2nd floor joists, (think 2nd floor trampoline).
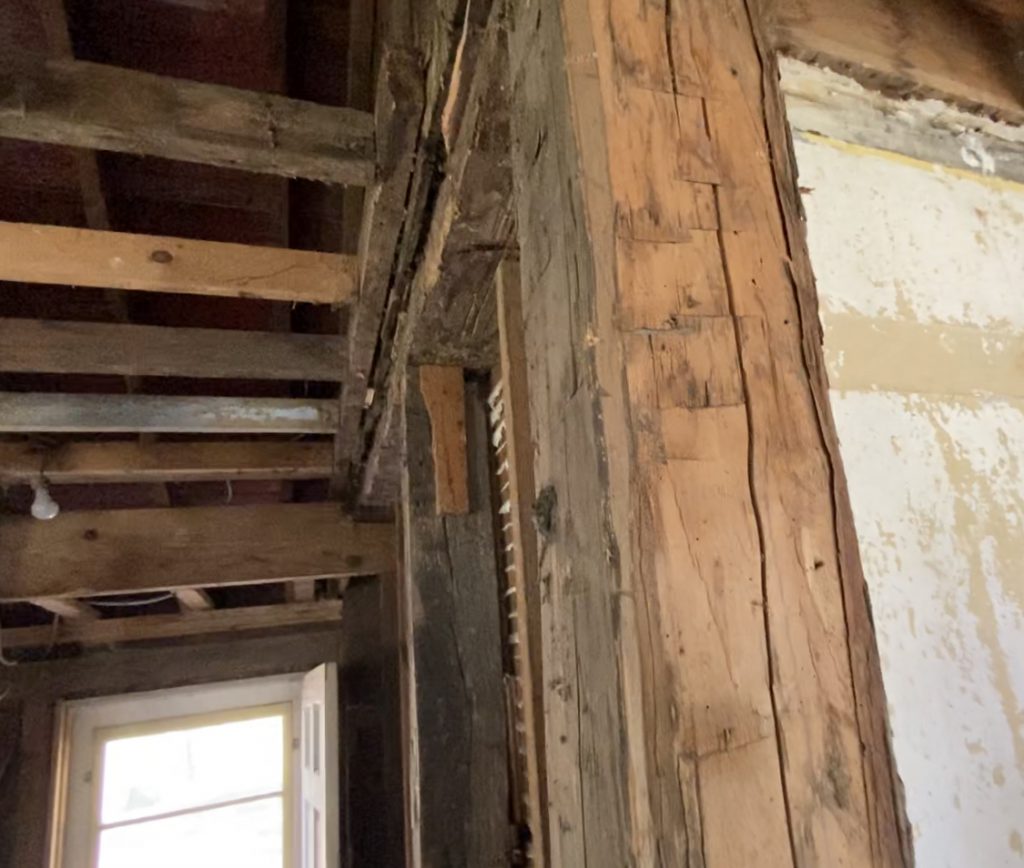
Exterior walls are 11-inches thick post and beam, with full rough cut 2 x 4 studs, occasionally around 24 on center, nailed with square nails and covered with 1-inch wood lath and plaster and it has become obvious, the concept of level, plumb and straight did not exist back in the day.
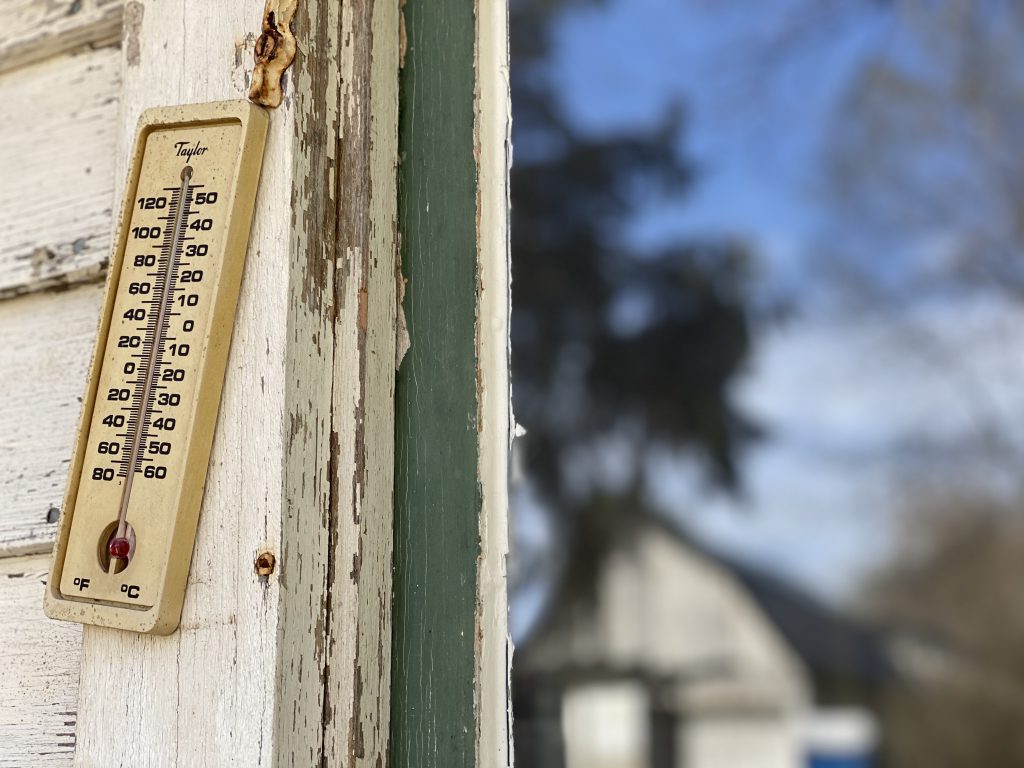
So far, we have doubled the floor joists, leveled some of the floors and walls and started to install new electrical and plumbing. It has already got a great field stone basement, redwood siding and new steel roofs on the house and barn.
The property has dozens of mature trees (and a few dead Ash to cut) on a little over an acre of land. The Milwaukee River is directly to the north and a small creek runs thru the woods to the east.
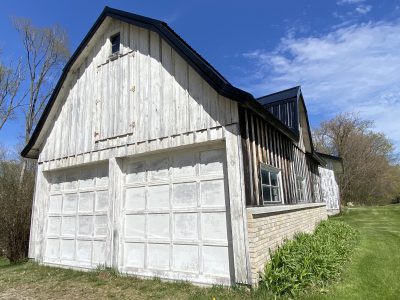
There is a barn/garage that is every man’s dream and a small garage on the end of the property.
Renovations are expected to take about six months with a new well, septic, plumbing, HVAC, foam insulation, windows, doors, kitchen cabinets and bathrooms on both the first and second floors.
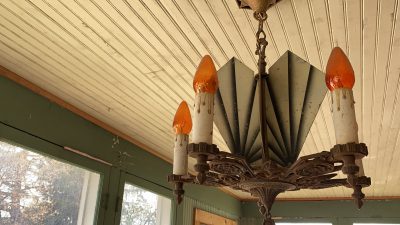
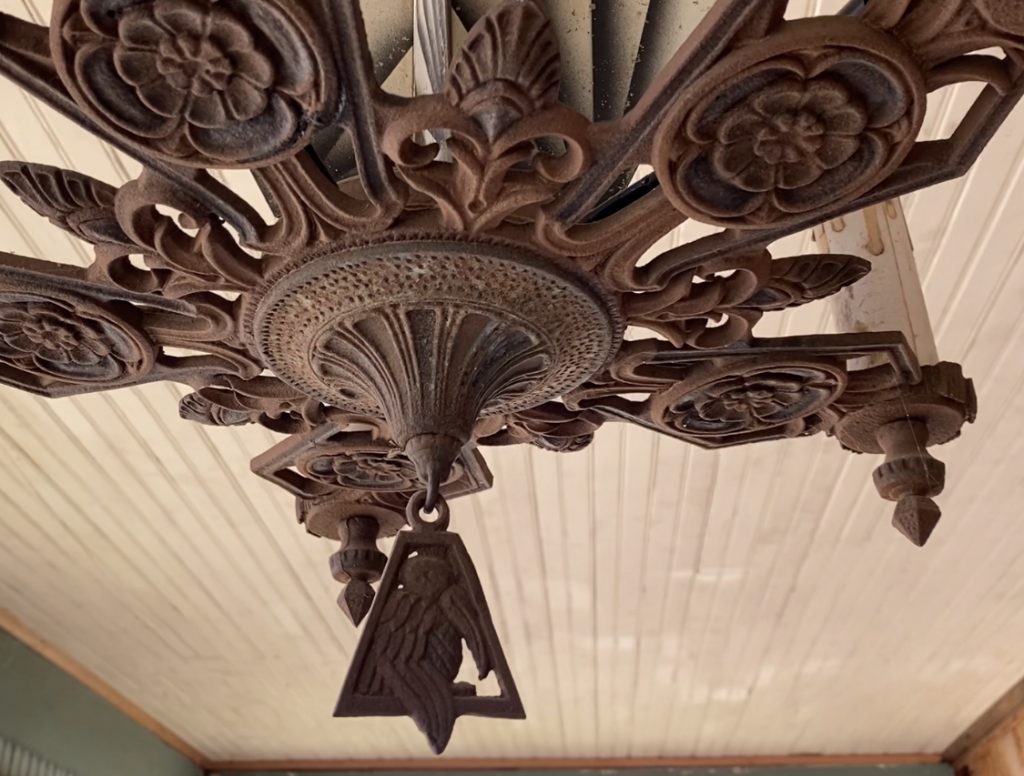
There will be three bedrooms, a sun porch and overall, 1,800-square-feet.
We will be doing a complete paint job inside and out and a new driveway off Jay Street.
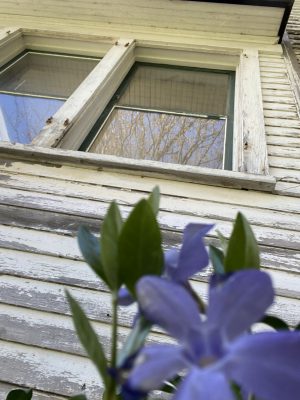
Material shortages have been a problem but hopefully we will be able to receive everything in time or work around them. We will continue to post progress reports and pictures as we complete the project. Stay tuned.
Coming up tomorrow, some unique hidden treasures discovered behind the walls on the second floor.




