October 6, 2020 – West Bend, WI – A site plan will be unveiled tonight for a 120 unit complex, Trails Edge Apartments, on the west side of S. Forest Avenue and south of E. Water Street in West Bend.
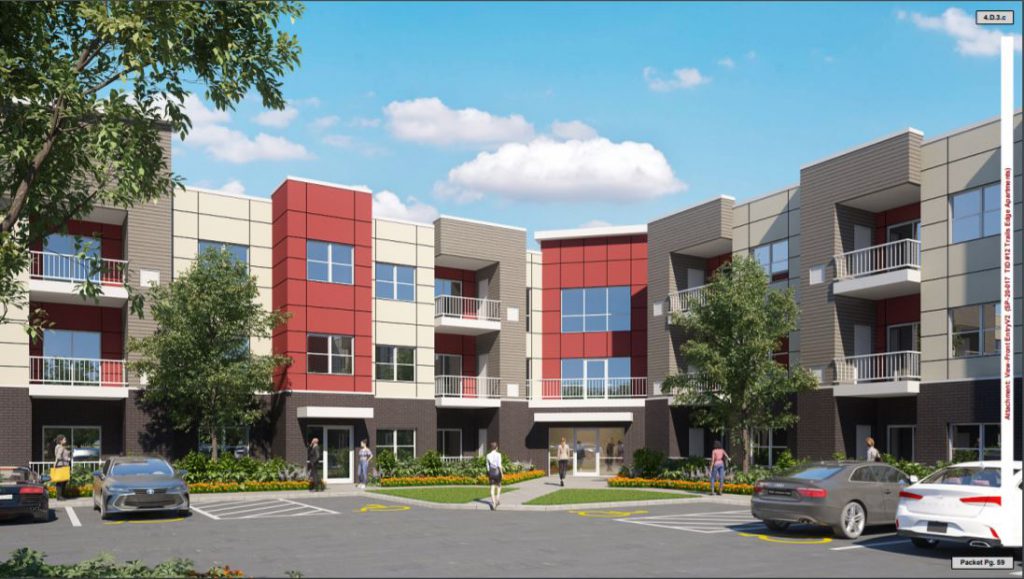
The plan is for a three-story building called Trails Edge Apartments.
It will be on lands south of the Marriott TownePlace hotel and office building site on S. Forest Avenue.
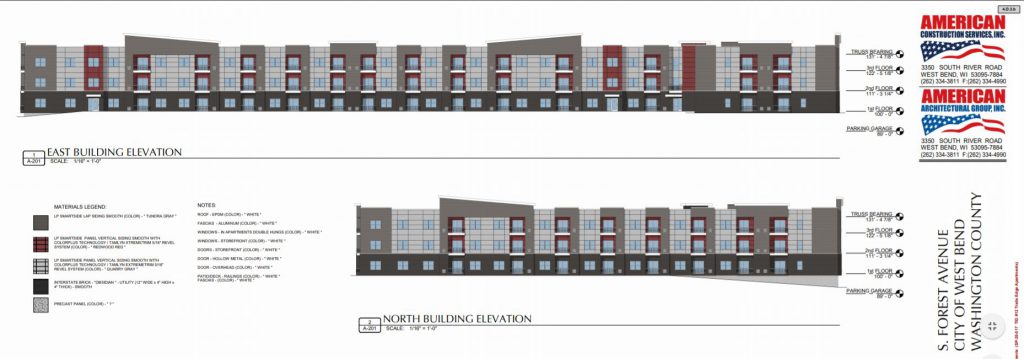
This development will benefit Tax Incremental District #12.
Zoning:
The 4.4 acre site is zoned MXD, Mixed Used District.
The residential density, building heights, lot coverage, and open space conform to the zoningrequirements.
No screened refuse area is proposed. All trash receptacles will need to be placed within the building or a screened refuse area will need to be provided.
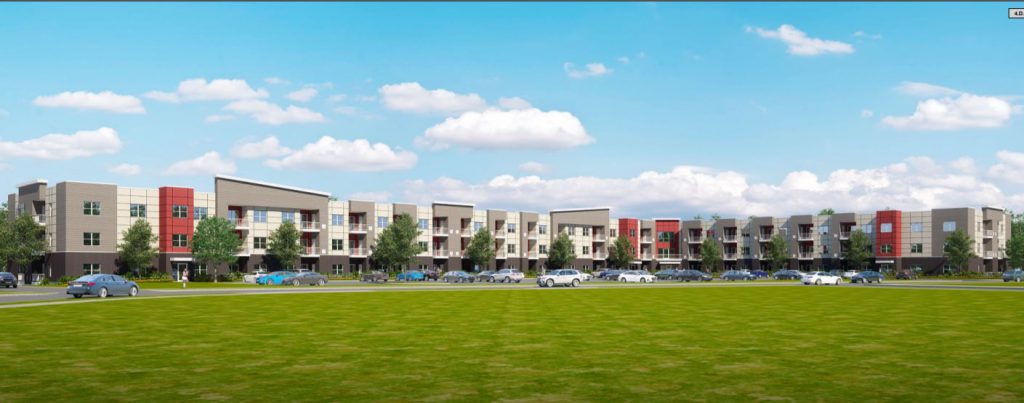
Parking\Access:
Two driveway connections are proposed on S. Forest Avenue.
108 standard parking and 4 barrier-free parking stalls are provided in the surface
parking lot. An additional 124 underground building parking stalls are also provided.
On-site parking is not required in the MXD zoning district but based on the residential
use and needs of the development site specific parking is being provided.
Pedestrian access is provided into the property from the adjacent public sidewalks.
Lateral Service\Utilities:
A 10” Sanitary sewer lateral will be extended from the existing manhole located
southeast of the southern driveway. An 8” water laterals will be extended from Forest Avenue to serve the building.
Storm sewer will be installed within the site and will discharge to the existing storm sewer on the south end of the development.
Grading\Storm Water Management:
A storm water management plan has been submitted and is currently under review. Prior to the issuance of a building permit, the storm water management plan must be approved.
The site grades have been designed to drain the majority of the site to the southeast corner of the development to various catch basin locations. Those catch basins then connect to the public storm sewer system located south of the southern driveway. The western portion of the site will drain to the Eisenbahn Trail to existing storm sewer pipe.
Grading and site improvements are proposed in the northern edged of the Flood-Fringe Overlay District. A conditional use permit will be required to fill and construct those improvements prior to the start of construction.
The site for Trails Edge has undergone environmental remediation and all construction will be required in conformance with a soil management plan as approved by the Wisconsin Department of Natural Resources.
Site Lighting:
The site lighting consists of a LED wall mounted light fixture above the garage door and LED light fixtures mounted on 25’ tall light poles in the parking lot.
Staff has no lighting concerns.
Landscaping:
Foundation plantings, parking lot islands and site plantings are provided for the development. Staff finds the landscaping to be acceptable.
Architectural Building Elevations:
The building materials for the second and third floors will consist of “Quarry Gray” LP Smartside smooth vertical siding panel, “Redwood Red” LP Smartside smooth vertical siding panel, and “Tundra Gray” LP Smartside smooth Lap Siding. “Obsidian” smooth utility brick will be used on the first floor portion of the building. A precast panel will be used for the underground parking area.
Staff finds the architectural building elevations to be acceptable.
Recommend approval of the site plan with the following conditions:
1. Submission and approval of an erosion control plan prior to any land disturbing activities and prior to the issuance of a building permit.
2. Provision of a landscape bid and adequate surety prior to the issuance of a building permit.
3. Approval of a storm water management plan prior to the issuance of a building permit.
4. All construction shall be in accordance with an approved soil management plan.
5. Revision to the site plan to incorporate minor technical corrections and revise the plans to be consistent with the storm water plan approval.
6. All refuse containers must be within the building or a screened refuse area must be provided.
7. A conditional use permit will be required to fill and construct improvements within
the Flood Fringe Overlay District prior to the start of construction.
pc: Adam Hertel, American Architectural Group, Inc.
David Decker, Trails Edge WB, LLC
Tonight’s meeting begins at 6 p.m. in the council chambers at City Hall, 1115 S. Main Street, in West Bend.


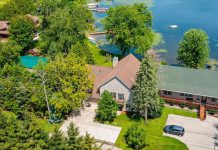


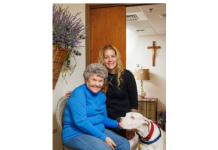





So I’m guessing the torture of listening to the back up alarms from sun up to sun set will be over soon. Not complaining. It’s only been going on for about a year now.